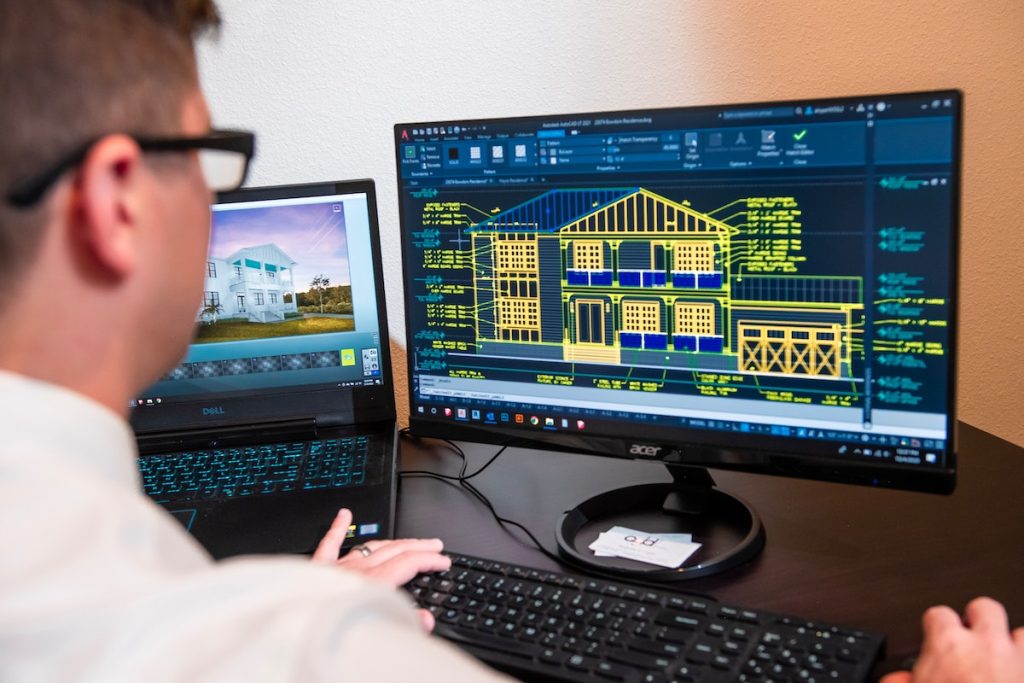CAD has been revolutionary in a range of sectors, opening up the possibility of creating designs that have been accurately modeled and refined over time. It’s improved productivity and saved a lot of money in various industries as a result. Here’s everything you need to know.
What is CAD?
Otherwise known as computer-aided design, CAD is a type of software that enables you to create 2D drawings and 3D models. This is especially handy for engineers and designers wanting to apply this to real-life projects that require a design element beforehand.
You can install free mechanical design software that enriches your CAD capabilities, enhancing the experience with additional tools. The main takeaway is that CAD allows you to edit your designs as you go.
History
CAD was first introduced in the early 1950s when a researcher worked with military radar technology and computer display systems. Since then, there have been various iterations of CAD before reaching the present day.
As time passed, those capable of operating CAD software have been highly sought after, with generous pay packages to reflect this. Having the skills to operate CAD software can open you up to a range of job roles, from a design technician to a product designer.
Types
Different types of CAD software are available including MicroStation, which is typically used by architects and engineers, while Revit is favored for construction projects. SolidWorks and Inventor are popular choices for mechanical engineering and associated design teams due to their 3D modeling capabilities and product design stimulation.
AutoCAD was one of the first and most popular types of CAD software for 2D and 3D design. It’s a great package to use to get a hold of the basics.
Uses
Typically, CAD is used in the design stage of an industrial or commercial project, whatever that might look like. It allows designers and engineers to refine the initial design of a product before the manufacturing stage. CAD is commonly used in anything from engineering to architecture. As a result, knowledge of CAD software can be desirable to companies and even allow you to transfer your skills across industries.
Advantages
CAD allows designers to inspect the quality of a product before it reaches the manufacturing stage, saving valuable time and money in the process. It also helps improve productivity, allowing designers to whip up prototypes in a reasonable amount of time quickly.
At the same time, it allows users to collaborate and tweak designs until they meet the correct criteria while reducing the likelihood of human errors and improving the quality of the design. As far as the design world is concerned, it’s been revolutionary.
Learning
Learning CAD software can be a challenging and time-consuming process, but with the right resources and approach, it can be an exciting and rewarding experience. Here are some tips and strategies for learning CAD software:
-
Online tutorials
Online tutorials are a great way to learn CAD software. They are usually free, and you can learn at your own pace. Many software companies offer tutorials on their websites, and many third-party websites and YouTube channels offer tutorials on various CAD software.
When choosing online tutorials, choosing high-quality ones relevant to your skill level and software version is essential. It would help if you also ensured that the tutorials cover the specific features and functions you need to learn.
-
Books and courses
Books and courses are another effective way to learn CAD software. Many software companies offer official books and courses, and there are also many third-party books and courses available. Books and courses are often more comprehensive than online tutorials and may cover more advanced topics.
When choosing books and courses, selecting up-to-date ones relevant to your skill level and software version is important. It would help if you also ensured that the books and courses cover the specific features and functions you need to learn. Some popular books and courses for CAD software include “AutoCAD and Its Applications Basics” by Terence M. Shumaker, “SolidWorks 2019 Tutorial with Video Instruction” by David C. Planchard, and “Learning Fusion 360” by Autodesk.
-
-
Practice and experimentation
-

Practice and experimentation are essential to learning CAD software. The more you use the software, the more comfortable and proficient you will become. Start with simple projects and gradually work your way up to more complex ones. It would be best to experiment with different features and functions to see what they do and how they can be used.
Participating in online communities and forums is an effective way to practice and experiment with CAD software. These communities and forums allow you to ask questions, share your work, and get feedback from other users. Some popular online communities and forums for CAD software include Autodesk Community, SolidWorks Community, and SketchUp Community.



